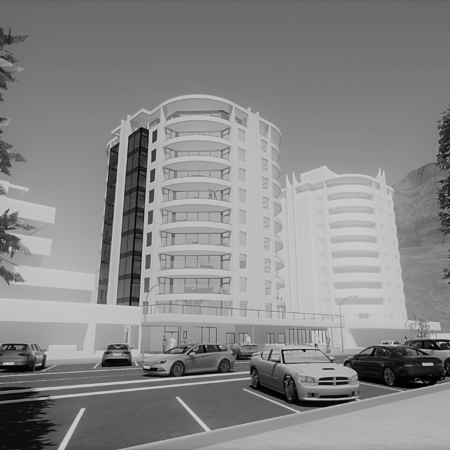
Birkenhead, Auckland // 2023













The owners of 17 terraced townhouse complex were in desperate need to breathe new life into the dilapidated buildings after finding systemic issues with their weathertightness and localized structural issues.
The brief was to remediate the identified issues, found during a destructive investigation, and refresh the tired building facade with a contemporary appearance. It was also expressed that they wanted a building with minimal maintenance, so materials and systems were specified with that in mind.
The result is a fully reclad townhouse complex, with the introduction of eaves and external spouting, new long-run Colorsteel roofing, new random profiled vertical shiplap aluminum cladding, painted with dark and light tones to give the buildings a sleek and contemporary look.
Windows have been enlarged to allow the sun to beam through the open planned living and bedroom spaces. New waterproofed decks with modern balustrades have revitalized the existing to provide outdoor living on all levels of the townhouses.
ARCHITECT
Daniel Sullivan
Date
7 April 2023


